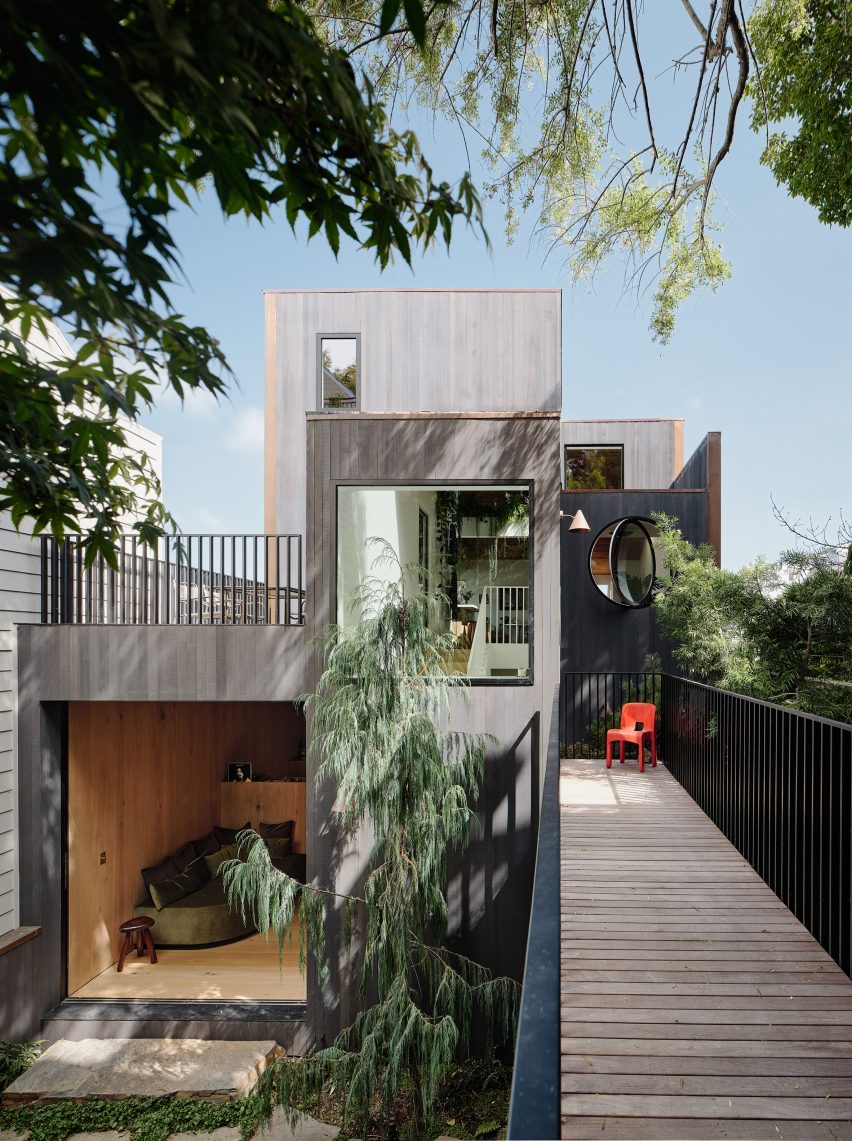Ryan Leidner adds bridge to geometric San Francisco house
Local studio Ryan Leidner Architecture renovated a 1940s home in the Bernal Heights neighbourhood of San Francisco, resolving entry access with a bridge over the front garden. Ryan Leidner Architecture completed the 2,500-square-foot (230-square metre) Hosono House in 2021, cladding the house in charcoal-stained cedar siding with a copper, standing seam roof. Hosno House features …
Read More "Ryan Leidner adds bridge to geometric San Francisco house"
The post Ryan Leidner adds bridge to geometric San Francisco house appeared first on Zarkon Group Real Estate Builders & Developers.
http://dlvr.it/SjwK11
http://dlvr.it/SjwK11

Comments
Post a Comment